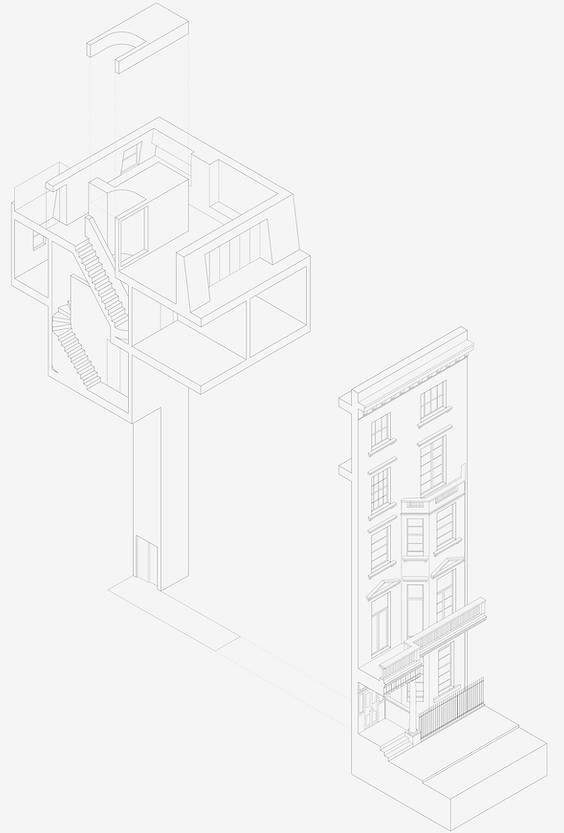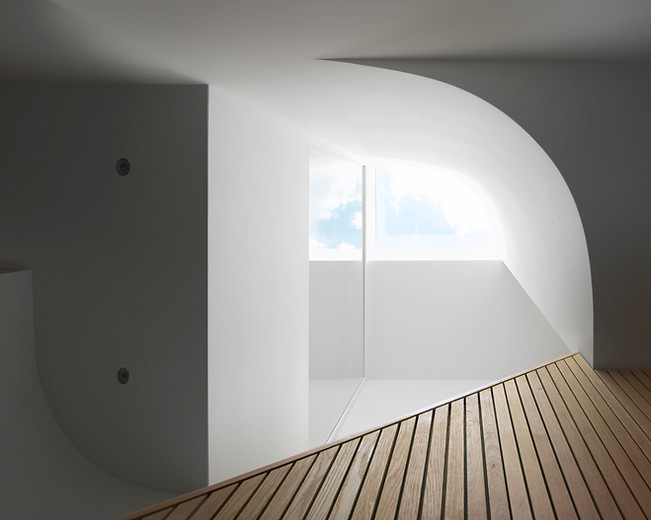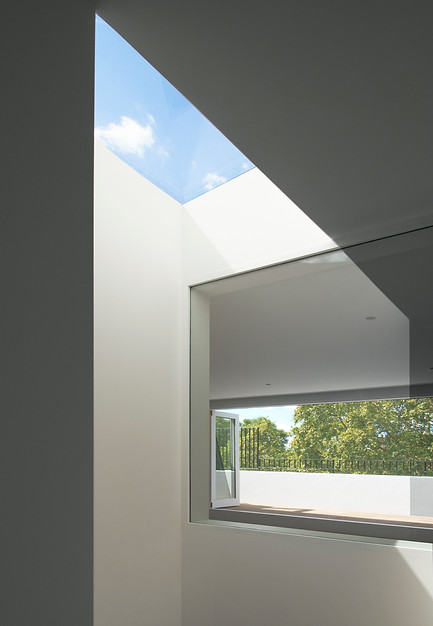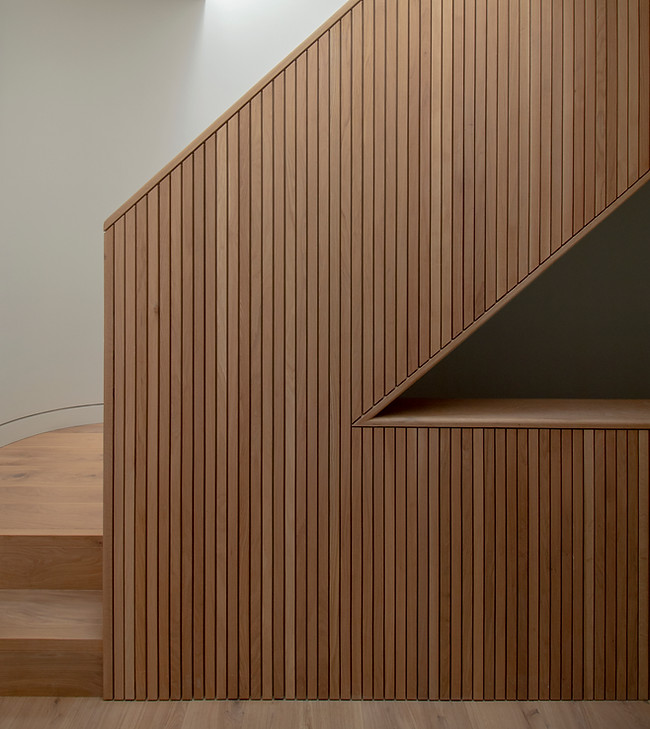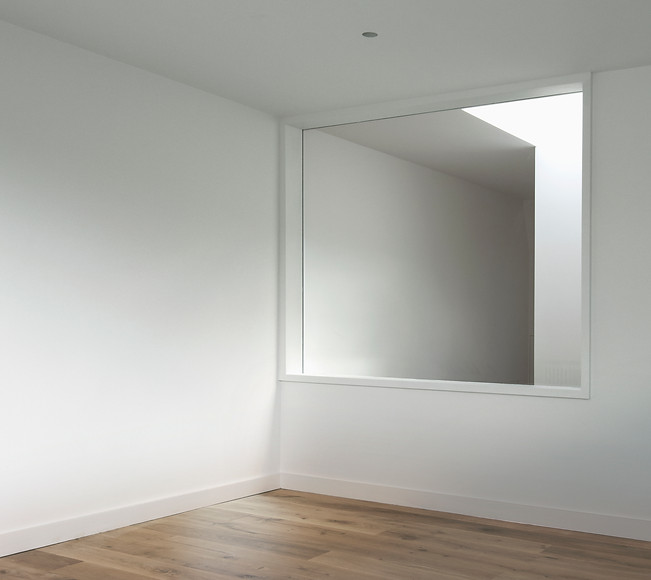Grange Road
Lorem ipsum dolor sit amet, consectetur adipiscing elit, sed do eiusmod tempor incididunt ut labore et dolore magna aliqua. Ut enim ad minim veniam, quis nostrud exercitation ullamco laboris nisi ut aliquip ex ea commodo consequat.
Lamb's Conduit Street
Lorem ipsum dolor sit amet, consectetur adipiscing elit, sed do eiusmod tempor incididunt ut labore et dolore magna aliqua. Ut enim ad minim veniam, quis nostrud exercitation ullamco laboris nisi ut aliquip ex ea commodo consequat.
Somerset House
Lorem ipsum dolor sit amet, consectetur adipiscing elit, sed do eiusmod tempor incididunt ut labore et dolore magna aliqua. Ut enim ad minim veniam, quis nostrud exercitation ullamco laboris nisi ut aliquip ex ea commodo consequat. Duis aute irure dolor in reprehenderit in voluptate velit esse cillum dolore eu fugiat nulla pariatur. Excepteur sint occaecat cupidatat non proident, sunt in culpa qui officia deserunt mollit anim id est laborum.










Nineteenth Road
This two bedroom family home sits within a backland site in South London, accessed via a long alleyway. Separated from the main street and located within tightly constrained gardens, the proposed building

A flat refurbishment over the three top levels of a grade II listed, 19th Century terraced town house in St Georges Square, Pimlico.
Overdevelopment from previous conversions had created low natural light levels within the apartment and inefficient circulation spaces. The key move was to rearrange the circulation by stacking the stair, creating a new spatial sequence within the apartment. This intervention is lit from above by a new rooflight and mansard window. Additionally, a new internal window brings light from the balcony-lit lounge, across the plan and into the stairwell. Sculptural curves and neutral tones playfully hone the natural light; a nod to the oval Georgian stairwell.
